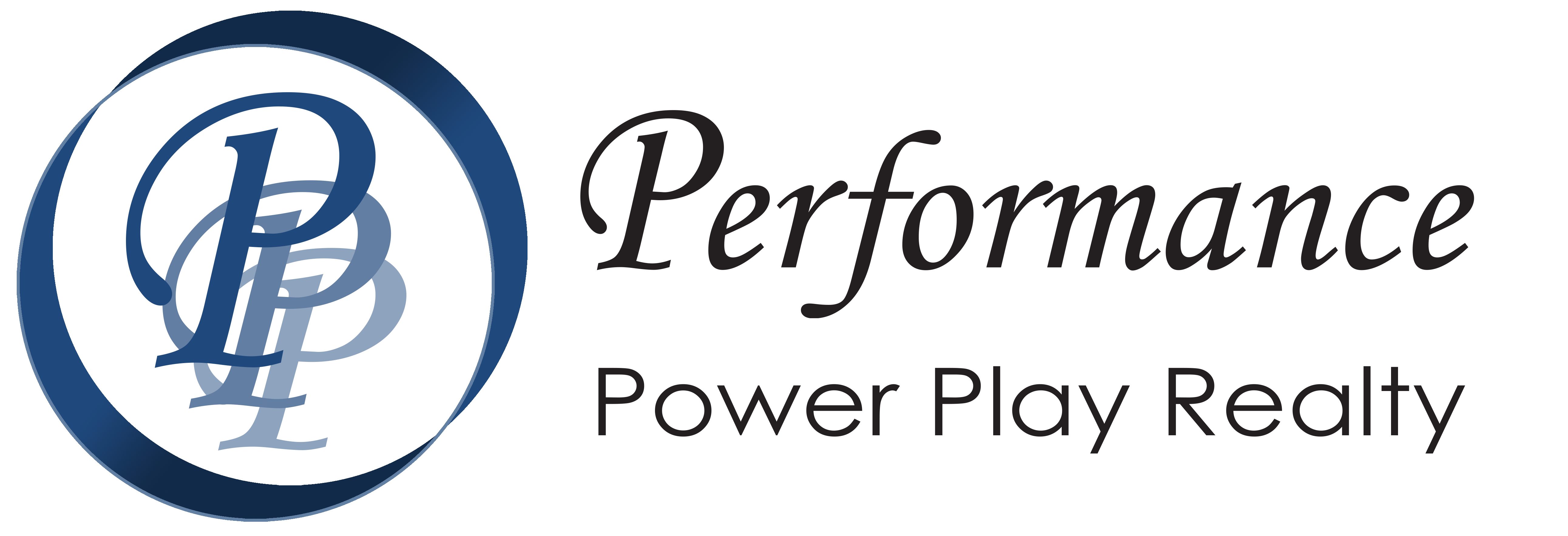21642 48 Avenue, Langley Listing #: R2880040
$1,428,000
3 Beds
2 Baths
1,940 Sqft
8,170 Lot SqFt
2002 Built
Open House: Saturday 11th May: 2:00-4:00pm, Sunday 12th May: 2:00-4:00pm
When your interior design dreams become reality! Renovated in 2020, this beautiful & stylish family home offers functionality and a wide-open floorplan with a bright and spacious family-room/kitchen combination + large dinning area. Kitchen features farmhouse sink, custom cabinetry & countertops, all topped off with designer accents; dinning area with new sky lights designed to host private dinner parties. Three good size bedrooms on the main floor, incl. the primary suite and an updated modern full ensuite bath with claw soaker tub. Upstairs is a large rec room/loft with nook. A/C unit, Heat pump, huge garage/workshop, 5' 8" full crawl space, (man cave, kids playroom?) Paved and gated driveway w/parking for RV, low maintenance landscaping.
Taxes (2023): $6,088.56
Amenities: Air Cond./Central
Features
- Air Conditioning
- ClthWsh
- Dryr
- Frdg
- Stve
- DW
- Dishwasher
- Garage Door Opener
- Hot Tub Spa
- Swirlpool
- Security System
Site Influences
- Central Location
- Private Yard
Similar Listings

Listed By: Homelife Benchmark Realty (Langley) Corp.
Disclaimer: The data relating to real estate on this web site comes in part from the MLS Reciprocity program of the Real Estate Board of Greater Vancouver or the Fraser Valley Real Estate Board. Real estate listings held by participating real estate firms are marked with the MLS Reciprocity logo and detailed information about the listing includes the name of the listing agent. This representation is based in whole or part on data generated by the Real Estate Board of Greater Vancouver or the Fraser Valley Real Estate Board which assumes no responsibility for its accuracy. The materials contained on this page may not be reproduced without the express written consent of the Real Estate Board of Greater Vancouver or the Fraser Valley Real Estate Board.


















































