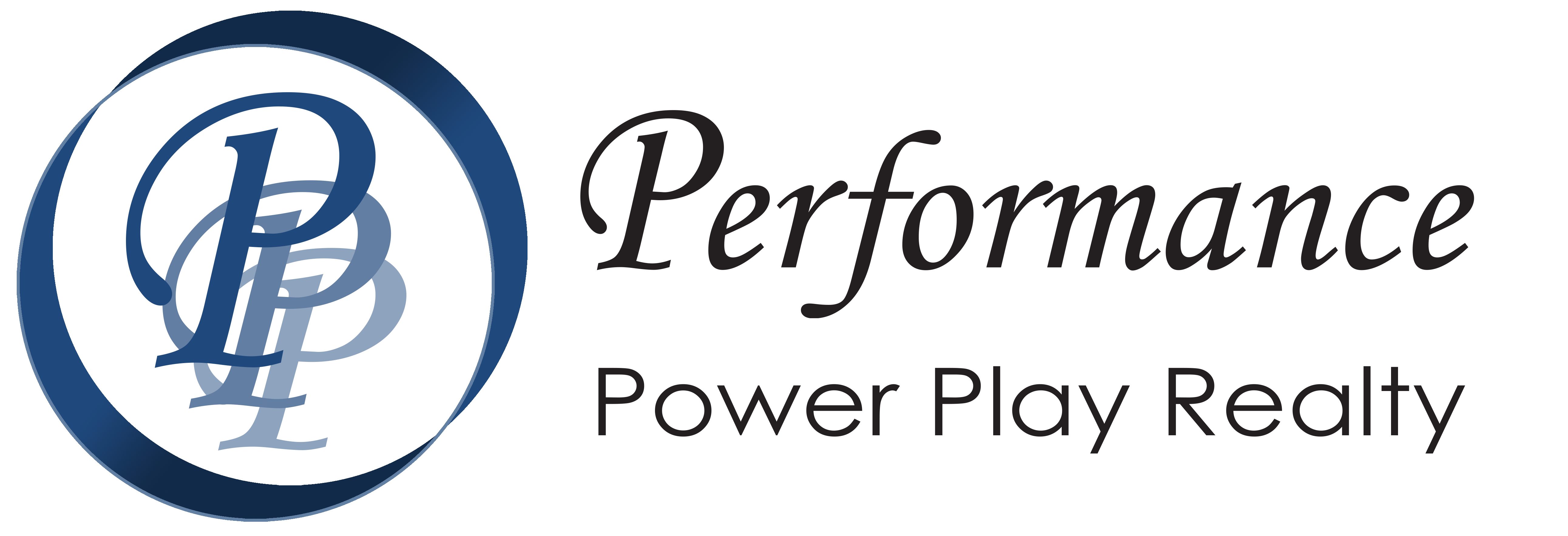8 - 4847 219 Street, Langley
SOLD / $608,000
3 Beds
2 Baths
1,759 Sq.ft.
1995 Built
$333.58 mnt. fees
WATERFORD RIDGE BEAUTY! Large END UNIT tucked away on a treed hillside, yet just steps to shopping, pool/rec centre, library, transit & more! Flex room w/ French doors on main could be either a 3rd bedrm or a den. Unique architectural design offers vaulted living room ceiling, tons of windows, lots of storage, quality cedar wood siding. Renos incl. interior prof. painted thru-out, newer appliances, countertops/sinks/faucets, light fixtures, hot water tank. Brushed nickel hardware, decora switches/plugs, 2" faux wood blinds. QUIET & TRANQUIL LOCATION w/ a small fenced front yard & lovely back patio overlooks common greenspace. Well-run complex, rentals not allowed. OPEN HOUSE Sun July 2nd (noon-4pm). SEE VIDEO TOUR!
Taxes (2016): $2,802.00
Amenities
- ClthWsh/Dryr/Frdg/Stve/DW
- Drapes/Window Coverings
- Microwave
- Security System
- Smoke Alarm
- Vaulted Ceiling Club House
Similar Listings
Listed By: Performance Power Play Realty
Disclaimer: The data relating to real estate on this web site comes in part from the MLS Reciprocity program of the Real Estate Board of Greater Vancouver or the Fraser Valley Real Estate Board. Real estate listings held by participating real estate firms are marked with the MLS Reciprocity logo and detailed information about the listing includes the name of the listing agent. This representation is based in whole or part on data generated by the Real Estate Board of Greater Vancouver or the Fraser Valley Real Estate Board which assumes no responsibility for its accuracy. The materials contained on this page may not be reproduced without the express written consent of the Real Estate Board of Greater Vancouver or the Fraser Valley Real Estate Board.
Disclaimer: The data relating to real estate on this web site comes in part from the MLS Reciprocity program of the Real Estate Board of Greater Vancouver or the Fraser Valley Real Estate Board. Real estate listings held by participating real estate firms are marked with the MLS Reciprocity logo and detailed information about the listing includes the name of the listing agent. This representation is based in whole or part on data generated by the Real Estate Board of Greater Vancouver or the Fraser Valley Real Estate Board which assumes no responsibility for its accuracy. The materials contained on this page may not be reproduced without the express written consent of the Real Estate Board of Greater Vancouver or the Fraser Valley Real Estate Board.










