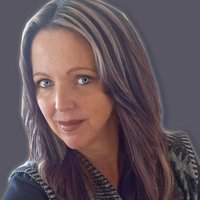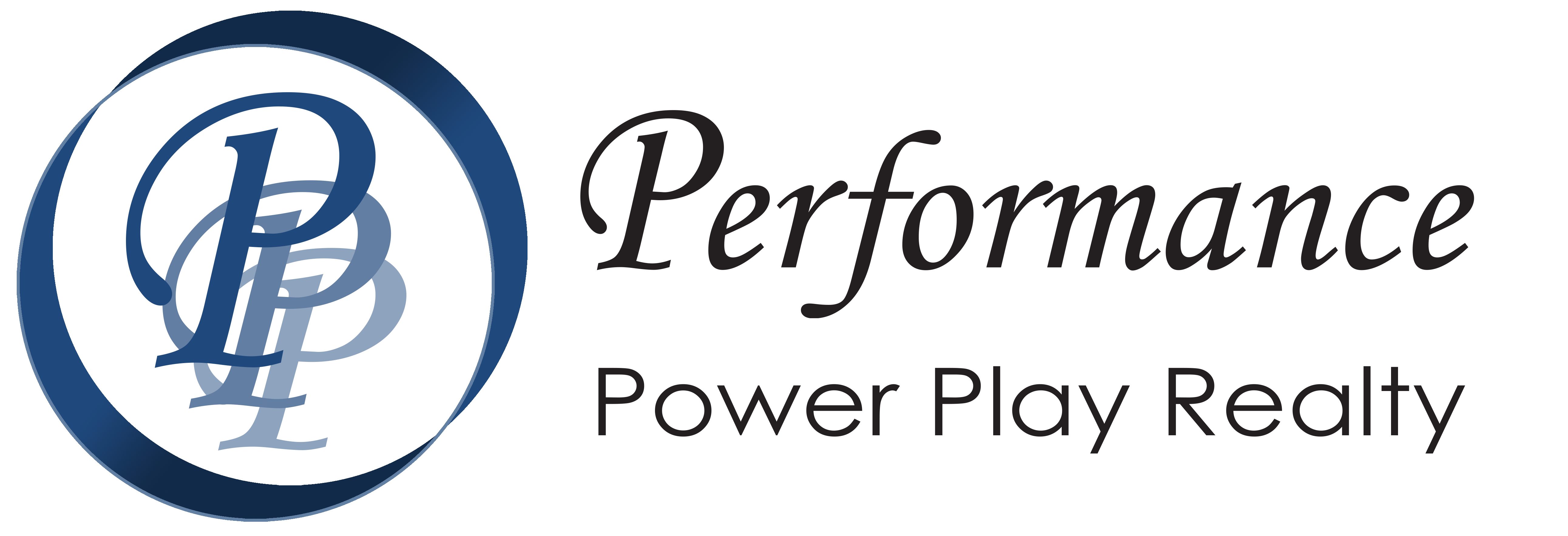107 16071 82 Avenue, Surrey
SOLD / $772,000
2 Beds
2 Baths
1,346 Sqft
1992 Built
$350.27 mnt. fees
GROUND-LEVEL townhome in desirable Springfield, PROFESSOINALLY RENOVATED within last 3 years. Cozy 2-bed/2-bath unit features OPEN-CONCEPT design and is WHEELCHAIR ACCESSIBLE. Many unique, quality features incl. white-washed pine ceilings, rustic cedar posts, wainscotting, crowns, vinyl plank flooring, 2 new fireplaces. Kitchen is 3 yrs. w/ quartz breakfast bar w/ 4 stools, soft-close cabinets, pantry. Primary bdrm has fireplace, walk-in closet, new ensuite. New high-efficiency baseboards. SOUTH-FACING, PRIVATE PATIO W/ gas BBQ outlet & composite deck. Single garage + 2nd parking space. 2 dogs and/or cats allowed. Smaller complex, quiet and ideal for seniors, but young families are welcome. Shopping, transit, Pool/Rec Center, schools nearby, nestled in one of Surrey's best neighbourhoods.
Taxes (2022): $2,530.68
Amenities
- Club House
- In Suite Laundry
- Wheelchair Access
Features
- ClthWsh
- Dryr
- Frdg
- Stve
- DW
- Drapes
- Window Coverings
- Garage Door Opener
- Pantry
- Smoke Alarm
- Windows - Thermo
Site Influences
- Central Location
- Golf Course Nearby
- Private Yard
- Shopping Nearby
It appears you don't have Adobe Reader or PDF support in this web browser.
Click here to download the PDF
| MLS® # | R2790418 |
|---|---|
| Property Type | Residential Attached |
| Dwelling Type | Townhouse |
| Home Style | Ground Level Unit,Rancher/Bungalow |
| Year Built | 1992 |
| Fin. Floor Area | 1346 sqft |
| Finished Levels | 1 |
| Bedrooms | 2 |
| Bathrooms | 2 |
| Taxes | $ 2531 / 2022 |
| Outdoor Area | Patio(s) & Deck(s) |
| Water Supply | City/Municipal |
| Maint. Fees | $350 |
| Heating | Electric, Natural Gas |
|---|---|
| Construction | Frame - Wood |
| Foundation | |
| Basement | Crawl |
| Roof | Asphalt |
| Floor Finish | Other |
| Fireplace | 2 , Electric,Gas - Natural |
| Parking | Garage; Single,Open |
| Parking Total/Covered | 2 / 1 |
| Parking Access | Front |
| Exterior Finish | Vinyl |
| Title to Land | Freehold Strata |
| Floor | Type | Dimensions |
|---|---|---|
| Main | Living Room | 14'1 x 13'8 |
| Main | Dining Room | 13' x 10'6 |
| Main | Kitchen | 14'3 x 12'8 |
| Main | Eating Area | 9'2 x 8'2 |
| Main | Primary Bedroom | 17'1 x 12'3 |
| Main | Bedroom | 15'8 x 11'6 |
| Main | Walk-In Closet | 8'8 x 6'3 |
| Main | Foyer | 11'7 x 8' |
| Main | Pantry | ' x ' |
| Floor | Ensuite | Pieces |
|---|---|---|
| Main | N | 4 |
| Main | Y | 3 |
Similar Listings
Listed By: Performance Power Play Realty
Disclaimer: The data relating to real estate on this web site comes in part from the MLS Reciprocity program of the Real Estate Board of Greater Vancouver or the Fraser Valley Real Estate Board. Real estate listings held by participating real estate firms are marked with the MLS Reciprocity logo and detailed information about the listing includes the name of the listing agent. This representation is based in whole or part on data generated by the Real Estate Board of Greater Vancouver or the Fraser Valley Real Estate Board which assumes no responsibility for its accuracy. The materials contained on this page may not be reproduced without the express written consent of the Real Estate Board of Greater Vancouver or the Fraser Valley Real Estate Board.
Disclaimer: The data relating to real estate on this web site comes in part from the MLS Reciprocity program of the Real Estate Board of Greater Vancouver or the Fraser Valley Real Estate Board. Real estate listings held by participating real estate firms are marked with the MLS Reciprocity logo and detailed information about the listing includes the name of the listing agent. This representation is based in whole or part on data generated by the Real Estate Board of Greater Vancouver or the Fraser Valley Real Estate Board which assumes no responsibility for its accuracy. The materials contained on this page may not be reproduced without the express written consent of the Real Estate Board of Greater Vancouver or the Fraser Valley Real Estate Board.










