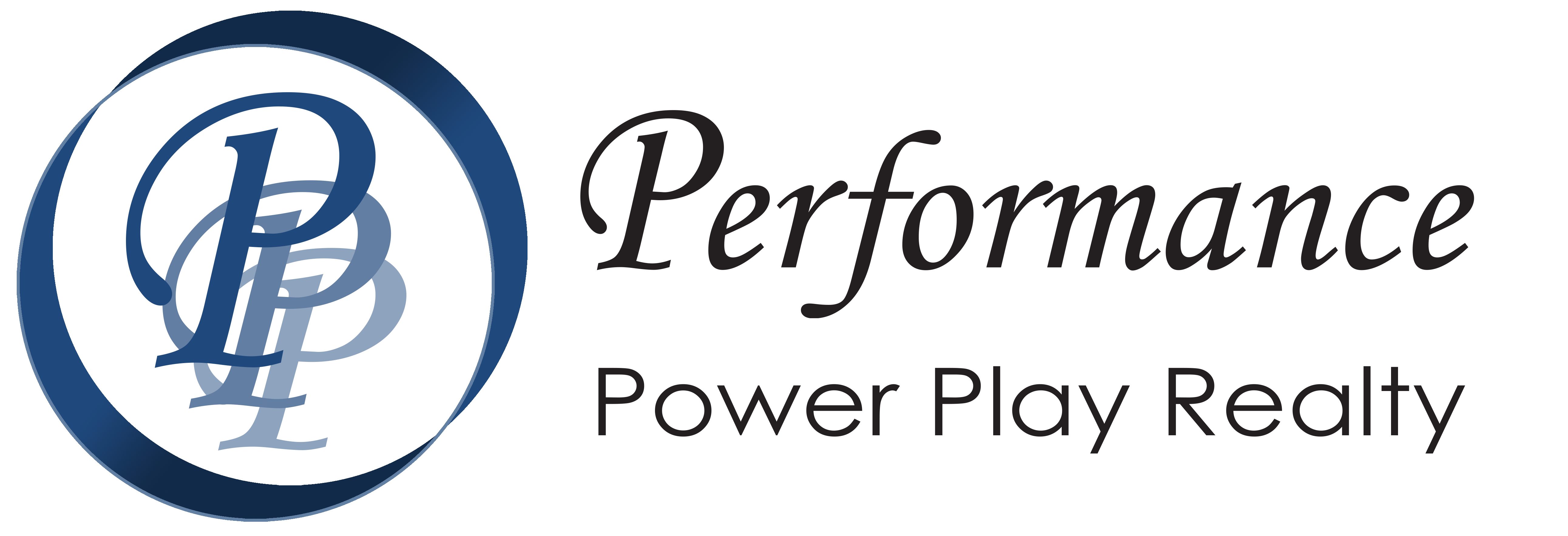8807 Gay Street, Langley Listing #: R2863605
$1,750,000
3 Beds
3 Baths
2,638 Sqft
10,250 Lot SqFt
1980 Built
Open House: Saturday 20th April: 2:00-4:00pm
This is Your Opportunity to Live in Fort Langley at an affordable price. This charming home offers 3 bedrooms, 3 renovated bathrooms & plenty of functional space for you & your family. A bright and inviting formal living & dining area opens through French Doors to a fully fenced & private yard perfect for the children & pets. The kitchen & family eating area has large windows & so much potential for a modern renovation. The unique layout of the home gives you plenty of room to fit your lifestyle with a cozy family room, a bright & open flex space as well as a home office. Parking will never be an issue with a double car garage & 2 driveways off the front and side. A separate finished area at the front of the home is the perfect space to bring in some extra income. Open House Sat, April 20
Taxes (2023): $5,662.30
Features
- ClthWsh
- Dryr
- Frdg
- Stve
- DW
- Drapes
- Window Coverings
- Free Stand F
- P or Wdstove
- Refrigerator
- Smoke Alarm
- Storage Shed
- Stove
Site Influences
- Golf Course Nearby
- Private Yard
- Shopping Nearby
- Treed
Similar Listings

Listed By: Sutton Group-West Coast Realty (Surrey/24)
Disclaimer: The data relating to real estate on this web site comes in part from the MLS Reciprocity program of the Real Estate Board of Greater Vancouver or the Fraser Valley Real Estate Board. Real estate listings held by participating real estate firms are marked with the MLS Reciprocity logo and detailed information about the listing includes the name of the listing agent. This representation is based in whole or part on data generated by the Real Estate Board of Greater Vancouver or the Fraser Valley Real Estate Board which assumes no responsibility for its accuracy. The materials contained on this page may not be reproduced without the express written consent of the Real Estate Board of Greater Vancouver or the Fraser Valley Real Estate Board.















