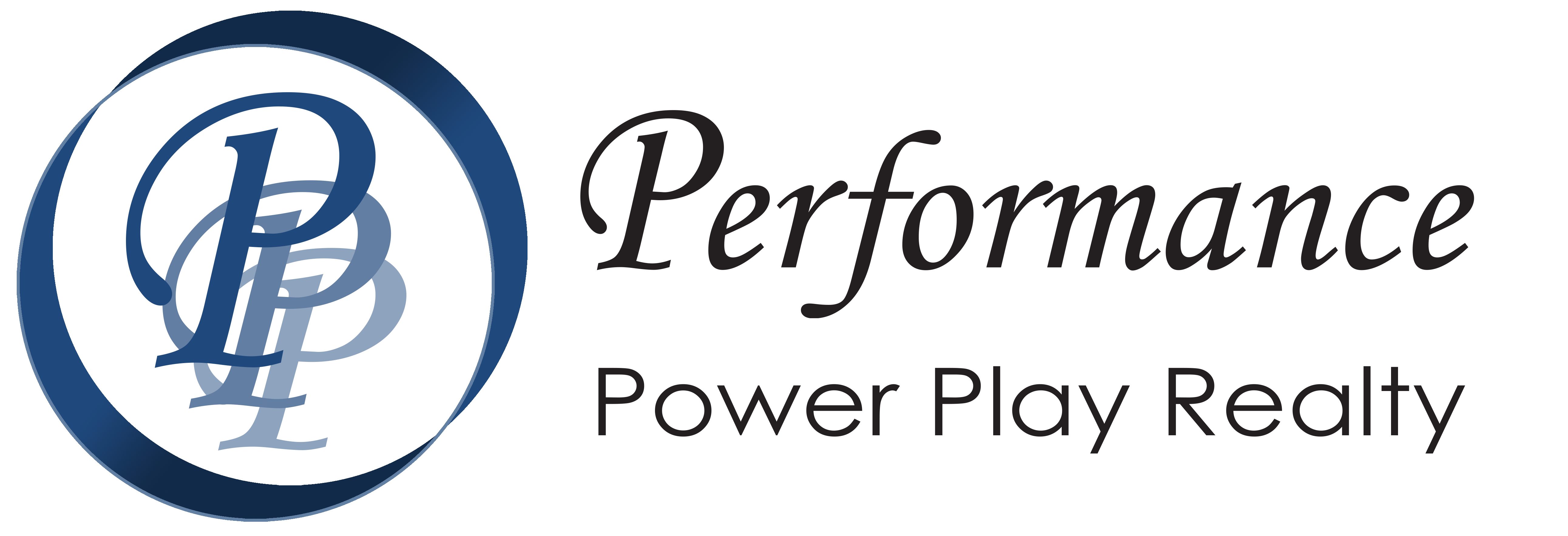26 172 Street, Surrey Listing #: R2853848
$1,649,000
5 Beds
5 Baths
2,992 Sqft
3,791 Lot SqFt
2020 Built
This stunning 5 bed/5 bath home with legal 2 bed basement suite & A/C is the one you have been waiting for! The main floor boasts a bright, open concept with oversized windows & gorgeous chef's kitchen with oversized island, high-end black stainless appliances incl. gas range & built-in oven. The large den w/ closet could be a 6th bed with adjacent full bath. You will love the primary retreat - custom black-out drapes, beautiful chandelier, his & hers closets & stunning spa-like ensuite with soaker tub & huge shower. The upstairs beds are large with great closets & jack-n-jill bath. The legal basement suite w/ separate laundry has never been lived in & is like new. Lots of parking & room for oversized vehicles/toys. This is a fabulous home in an awesome neighborhood, don't miss it!
Taxes (2023): $6,024.05
Amenities
- Air Cond./Central
- In Suite Laundry
Features
- Air Conditioning
- Clothes Washer
- Dryer
- Dishwasher
- Disposal - Waste
- Drapes
- Window Coverings
- Fireplace Insert
- Microwave
- Oven - Built In
- Range Top
- Refrigerator
Site Influences
- Golf Course Nearby
- Shopping Nearby
- Treed
Similar Listings

Listed By: Sutton Group-West Coast Realty (Surrey/24)
Disclaimer: The data relating to real estate on this web site comes in part from the MLS Reciprocity program of the Real Estate Board of Greater Vancouver or the Fraser Valley Real Estate Board. Real estate listings held by participating real estate firms are marked with the MLS Reciprocity logo and detailed information about the listing includes the name of the listing agent. This representation is based in whole or part on data generated by the Real Estate Board of Greater Vancouver or the Fraser Valley Real Estate Board which assumes no responsibility for its accuracy. The materials contained on this page may not be reproduced without the express written consent of the Real Estate Board of Greater Vancouver or the Fraser Valley Real Estate Board.



















































