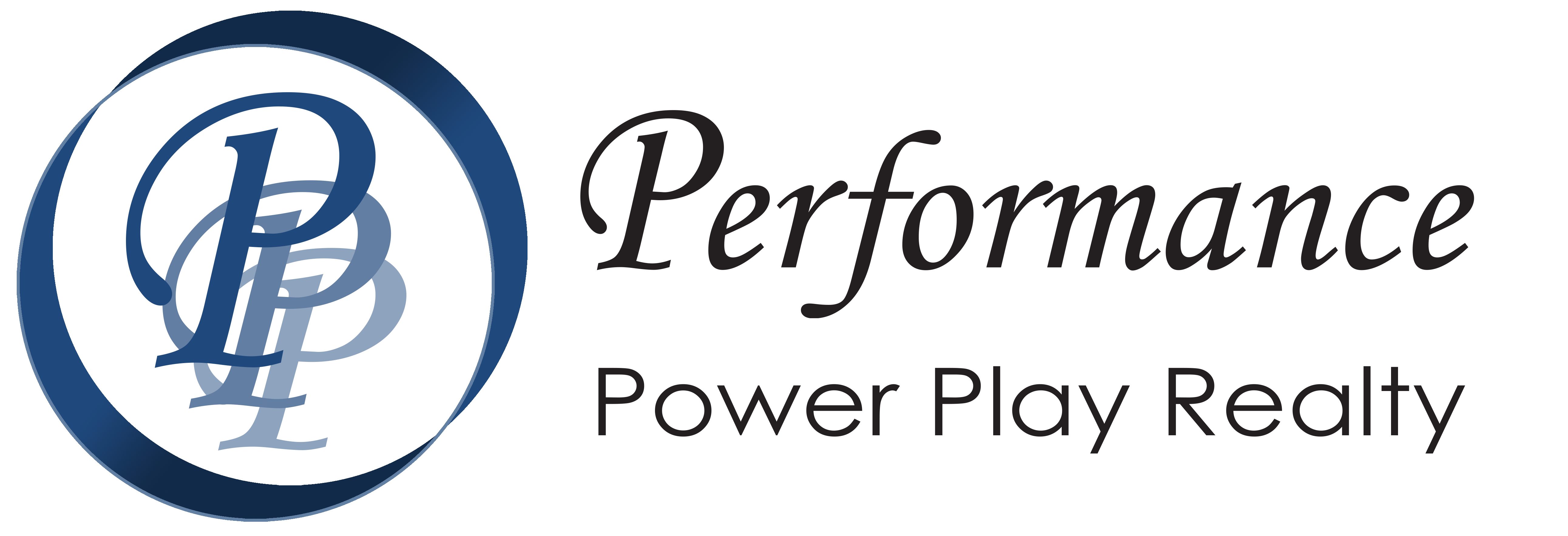3897 197 Street, Langley Listing #: R2853550
$1,549,000
4 Beds
4 Baths
2,579 Sqft
14,903 Lot SqFt
1972 Built
FAMILY HOME WITH PRIVATE YARD. Enjoy the tranquility of this almost 1/3 acre lot resting beside a natural creek setting with mature trees and gardens. This well loved 4bed/4bath basement entry home boasts over 2500 sqft of living area. Solid Oak hardwood floors, Crown molding, California shutters and access to a large deck from the Living Room. Kitchen includes Pantry, SS Appliances, Granite Counters, Skylight and access to covered deck for year round enjoyment. Bathrooms have been updated and home contains a fresh legal studio suite with separate laundry for rental income. Recent upgrades include: Roof 2016, Leaf Gutters 2023, Hot Water on Demand 2021, Furnace 2018, Deck surfaces 2021, 220 Electric Panel and EV Charger 2017 plus much more.
Taxes (2023): $5,881.21
Features
- ClthWsh
- Dryr
- Frdg
- Stve
- DW
- Dishwasher
- Drapes
- Window Coverings
- Oven - Built In
- Refrigerator
- Storage Shed
- Stove
Site Influences
- Central Location
- Private Setting
- Private Yard
- Shopping Nearby
Similar Listings

Listed By: RE/MAX All Points Realty
Disclaimer: The data relating to real estate on this web site comes in part from the MLS Reciprocity program of the Real Estate Board of Greater Vancouver or the Fraser Valley Real Estate Board. Real estate listings held by participating real estate firms are marked with the MLS Reciprocity logo and detailed information about the listing includes the name of the listing agent. This representation is based in whole or part on data generated by the Real Estate Board of Greater Vancouver or the Fraser Valley Real Estate Board which assumes no responsibility for its accuracy. The materials contained on this page may not be reproduced without the express written consent of the Real Estate Board of Greater Vancouver or the Fraser Valley Real Estate Board.







































