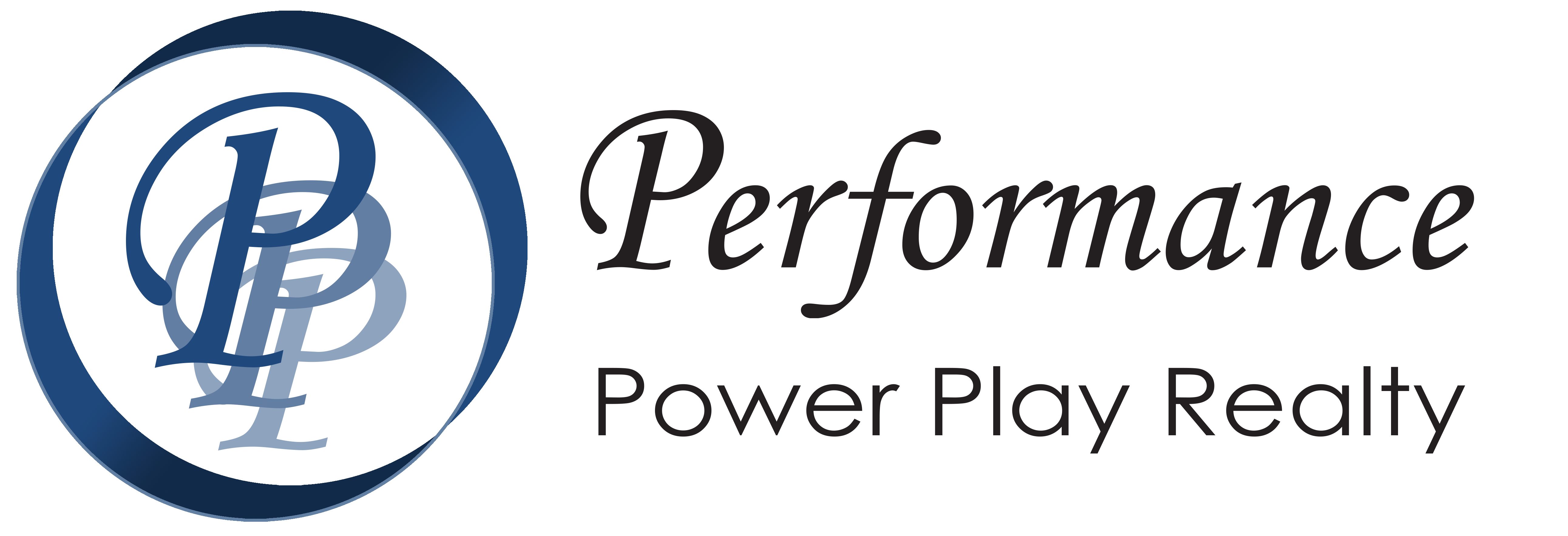22192 44A Avenue, Langley Listing #: R2859116
$2,765,000
6 Beds
5 Baths
4,274 Sqft
10,012 Lot SqFt
2024 Built
JAMES HILL - Lot 8 - READY TO MOVE IN! Estate homes in sought-after Murrayville, established family community bordering greenspace & James Hill Park. Large ¼ acre lots. Modern farmhouse exterior w/ triple garage. Spectacular open floor plan w/ beamed ceiling details, black framed windows in & out, custom cabinetry & millwork. Spacious kitchen with a very large sit-up island, Fulgor Milano appliances & custom W/I pantry with beverage fridge. Upstairs features Master w/ vaulted ceiling & elegant 5 pce. ensuite, plus 3 more bdrms & 2 full baths (both en-suites). Basement has a large media room w/ wet bar PLUS a luxurious 2 bed LEGAL SUITE. The sunny south-east facing, large back yard offers a private, peaceful setting to enjoy from the spacious covered deck. Call for private showing!
Amenities: In Suite Laundry
Features
- ClthWsh
- Dryr
- Frdg
- Stve
- DW
- Drapes
- Window Coverings
- Garage Door Opener
- Microwave
- Pantry
- Security System
- Vacuum - Roughed In
- Vaulted Ceiling
- Wet Bar
- Wine Cooler
Site Influences
- Central Location
- Cul-de-Sac
- Golf Course Nearby
- Private Setting
- Recreation Nearby
- Shopping Nearby
Similar Listings

Listed By: Momentum Realty Inc.
Disclaimer: The data relating to real estate on this web site comes in part from the MLS Reciprocity program of the Real Estate Board of Greater Vancouver or the Fraser Valley Real Estate Board. Real estate listings held by participating real estate firms are marked with the MLS Reciprocity logo and detailed information about the listing includes the name of the listing agent. This representation is based in whole or part on data generated by the Real Estate Board of Greater Vancouver or the Fraser Valley Real Estate Board which assumes no responsibility for its accuracy. The materials contained on this page may not be reproduced without the express written consent of the Real Estate Board of Greater Vancouver or the Fraser Valley Real Estate Board.


















































