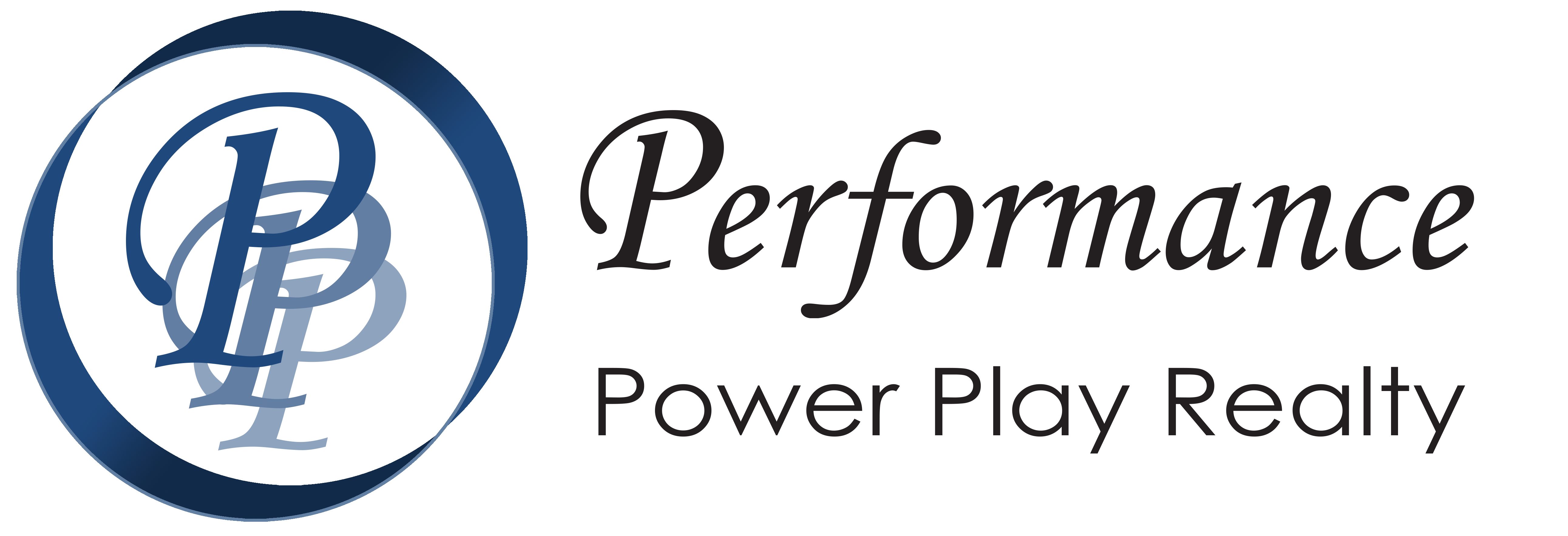23092 135 Avenue, Maple Ridge Listing #: R2863752
$1,479,900
5 Beds
4 Baths
3,231 Sqft
3,577 Lot SqFt
2018 Built
2 storey/basement built in 2018, boasts 5 bdrms and 4 bathrms, ideal for family living. Its modern open concept design is perfect for family and entertaining guests. The kitchen features an island, eating area, pantry, top-of-the-line appliances and ample counter space. The family rm with a gas fireplace. The primary bdrm is huge with a walk-in closet and an ensuite with separate glass shower. The other bdrms are spacious and bright, complemented by central air conditioning. Convenient laundry upstairs. The basement includes a self-contained one-bedrm suite and a games rm. Home has air-conditioning and outdoor security camera. Backyard is fully fenced with a hot tub and gazebo. Close to parks, pubs and easy access to Golden Ears Bridge. A must see.Open House Sat/Sun April 20/21 from 1-3 pm
Taxes (2022): $6,270.92
Amenities
- Air Cond./Central
- In Suite Laundry
Features
- Air Conditioning
- ClthWsh
- Dryr
- Frdg
- Stve
- DW
Site Influences
- Central Location
- Golf Course Nearby
- Recreation Nearby
- Shopping Nearby
Similar Listings

Listed By: RE/MAX LIFESTYLES REALTY
Disclaimer: The data relating to real estate on this web site comes in part from the MLS Reciprocity program of the Real Estate Board of Greater Vancouver or the Fraser Valley Real Estate Board. Real estate listings held by participating real estate firms are marked with the MLS Reciprocity logo and detailed information about the listing includes the name of the listing agent. This representation is based in whole or part on data generated by the Real Estate Board of Greater Vancouver or the Fraser Valley Real Estate Board which assumes no responsibility for its accuracy. The materials contained on this page may not be reproduced without the express written consent of the Real Estate Board of Greater Vancouver or the Fraser Valley Real Estate Board.


















































