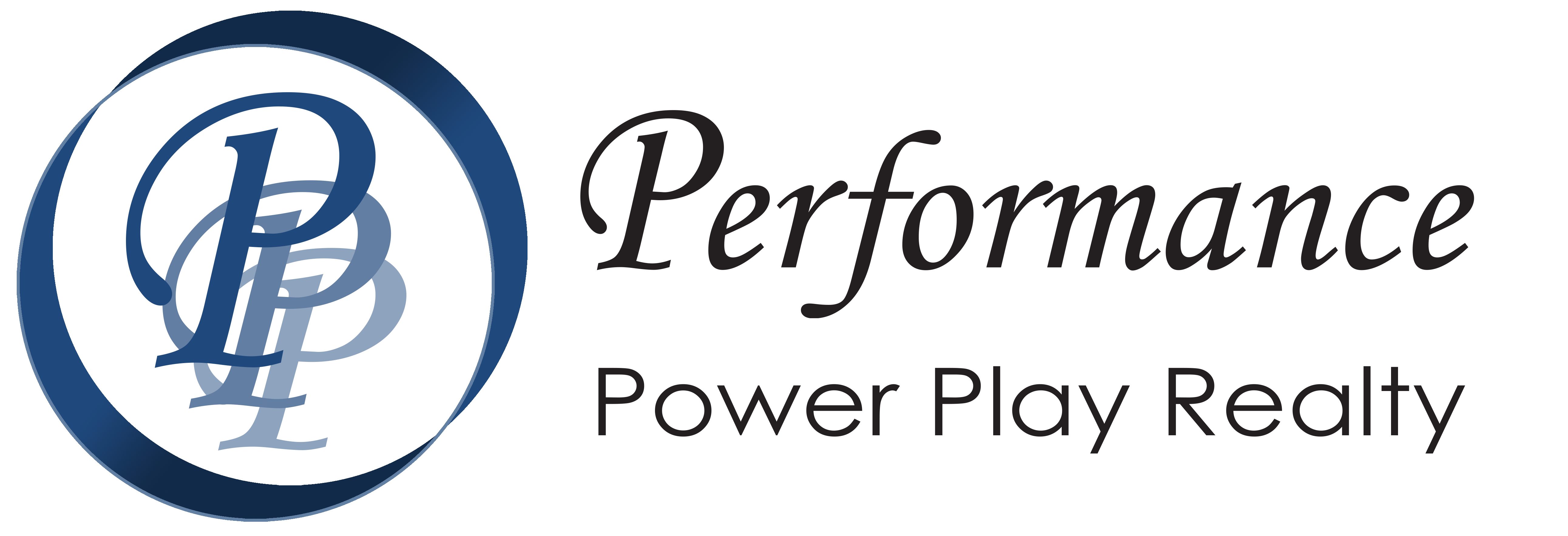16930 58A Avenue, Surrey Listing #: R2875181
$1,795,000
4 Beds
4 Baths
3,388 Sqft
7,104 Lot SqFt
1994 Built
Renovated Home with Legal Suite in Richardson Ridge! This bright and spacious 2 story plus walk out basement home is situated on a quiet street and sunny south backing 7,104 sf lot. With 3388 sf of living space this lovely home features many recent updates including hardwood and tile floors, new kitchen and bathrooms with white shaker cabinets, quartz counters and ss appliances, designer light fixtures and paint, roof, irrigation & landscaping. The main floor with large windows brings in lots of natural light and features open concept living plus a large combined mud/laundry room on main plus 3 beds upstairs. The walk out day light basement has a large rec room plus a legal 1 bed walk out suite. Enjoy entertaining on the upper deck or lower patio with fire pit and flat backyard.
Taxes (2023): $5,342.69
Features
- ClthWsh
- Dryr
- Frdg
- Stve
- DW
Site Influences
- Golf Course Nearby
- Private Setting
- Private Yard
- Recreation Nearby
- Shopping Nearby
Similar Listings

Listed By: Macdonald Realty (Surrey/152)
Disclaimer: The data relating to real estate on this web site comes in part from the MLS Reciprocity program of the Real Estate Board of Greater Vancouver or the Fraser Valley Real Estate Board. Real estate listings held by participating real estate firms are marked with the MLS Reciprocity logo and detailed information about the listing includes the name of the listing agent. This representation is based in whole or part on data generated by the Real Estate Board of Greater Vancouver or the Fraser Valley Real Estate Board which assumes no responsibility for its accuracy. The materials contained on this page may not be reproduced without the express written consent of the Real Estate Board of Greater Vancouver or the Fraser Valley Real Estate Board.
















































